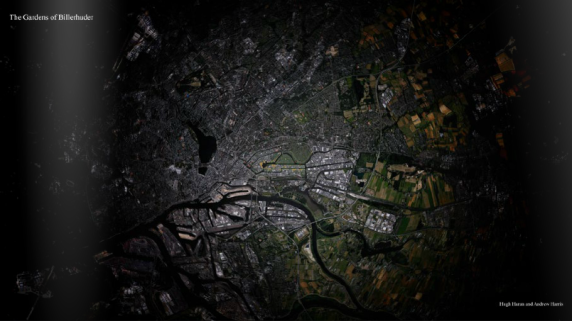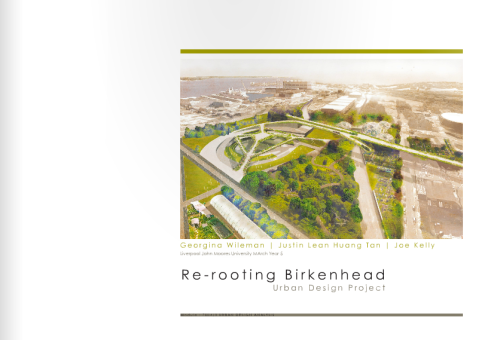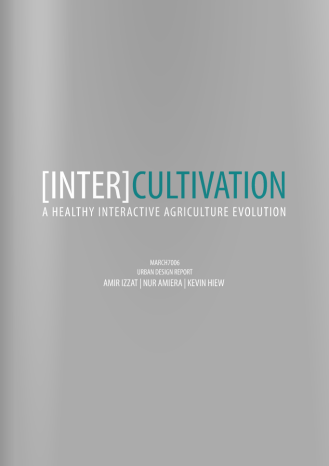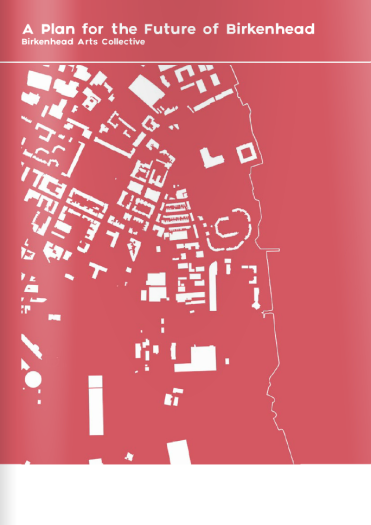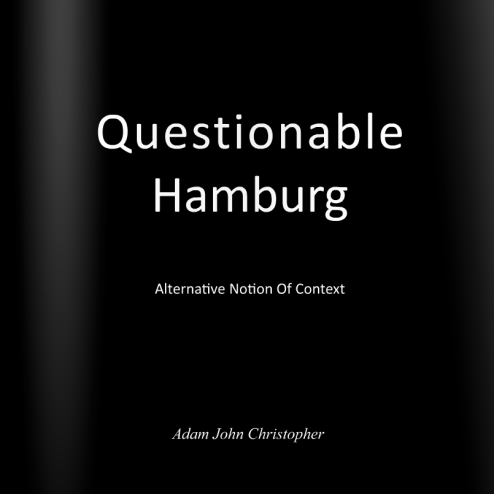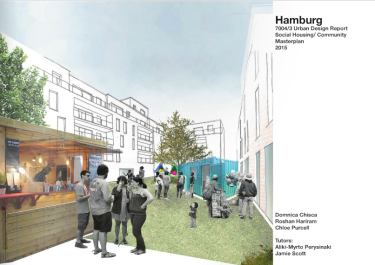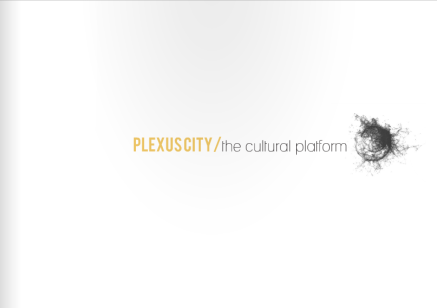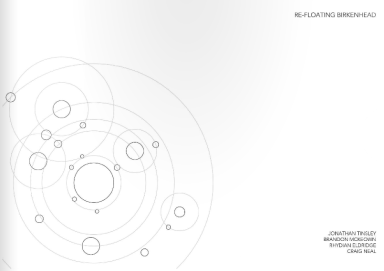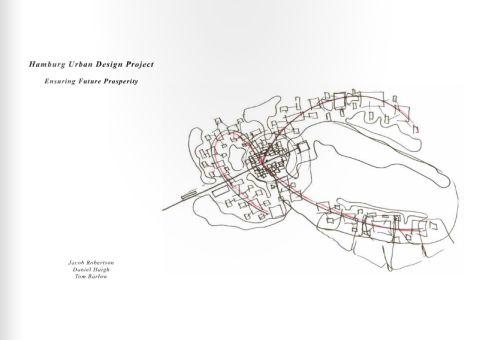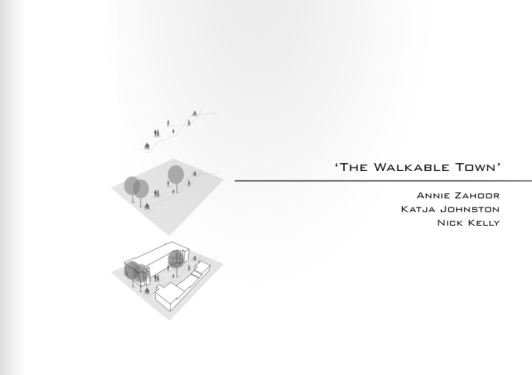Hugh Haran, Andrew Harris
Moritz Schreber started the Schrebergarten movement in the mid 1800’s, with the intention of making people aware of the inherent value of gardening and outdoor activity. The Schrebergartens on the island of Billerhuder, East of Hamburg city centre, were formed in 1921. After the destruction of Hamburg in 1943, a scarcity of food and housing led to the establishment of new allotments on the island.
Today, new inhabitants have to abide by particular rules to avail of an allotment lease – they are not permitted to live on site as permanent residents and are not allowed to ‘winterise’ the dwelling. This culture of inner-city, low density, hinterland is in high demand amongst the citizens of Hamburg. Furthermore, due to an increased demand for new inner city residential developments, through the Chamber of Commerce, the city has put forward proposals to turn Billerhuder into a new mixed residential and industrial quarter.
This project offers an alternative. Billerhuder Insel will offer inspiration, and take part in generating new opportunities for the people of Hamburg to collectively enjoy weekend leisure pursuits. Architectural interventions to the south will reflect the nature of the island; an expansive new infrastructure, a series of paths and gardens, will allow people to wander and enjoy the water’s edge. Arts and crafts workshops will offer a social counterpoint to the introverted Schrebergarten huts. These are key nodes which will take advantage of the industrial resources in place, to change the nature of a single-use industrial landscape; and offer places of interest to the city-dwellers where they can escape their nine to five and explore and adopt new pastimes.
